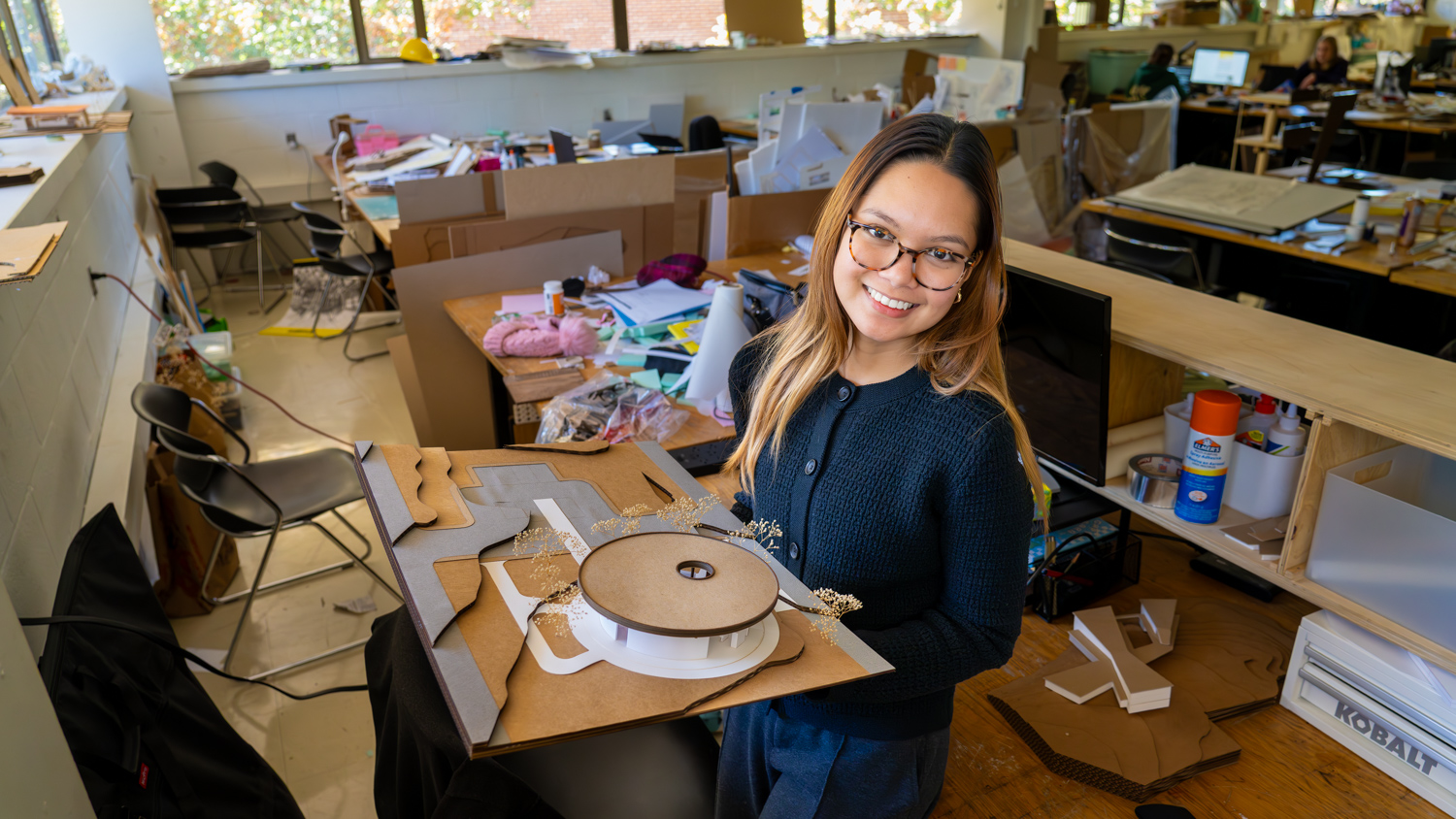All renderings courtesy of tonic design.
Over the past 40 years, the Industrial Design program at NC State has grown into one of the highest-ranked ID programs in the U.S. Its graduates go on to be designers at companies like IBM, Adidas, and Under Armour. Its faculty partner on grants from the NIH to tackle human centered design for maternal and fetal medicine. Finally, the program will be moving to a dedicated space where they can work collaboratively and creatively.
For the last 20 years, the program has been housed in the basement of the Matsumoto Wing of Brooks Hall. “This space used to be the shop at the College of Design” said Tsai Lu Liu, professor and department head of graphic design and industrial design. “The current studios, where the students spend many hours every day and night learning and practicing their skills, have very limited daylight and are part of an aging building system. The existing space is crowded and tight, and not conducive to the culture of exploration and making of industrial design.”

“The existing space is crowded and tight, and not conducive to the culture of exploration and making of industrial design.”
Searching for a New Home
When the College of Design heard that Engineering was moving out of 111 Lampe Drive, they jumped at the opportunity to put in a bid for the space. “We initially thought we might get 8,000 square feet,” said Dean Mark Hoversten. “We were beyond thrilled when we found out that we would get the entire first floor of the building – over 15,000 square feet.”
The well-constructed building from 1929 is a light-filled, contemporary space which will house Industrial Design studios for undergraduate and graduate students, conference, critique, classroom and maker spaces, as well as computer and research labs, and a common area. The renovation project will be divided into two separate phases. Phase One of the renovation project will involve preparation of the building so that existing furniture and studio classes can move into the space. Phase Two will redesign the space to fit Industrial Design’s specific needs.

“Our students and faculty will finally have a home to learn, work, play, collaborate, design, make, teach, interact, inspire, and be inspired,” added Liu.
The Industrial Design Department hopes that the completed space will serve as a hub not just for faculty and students, but also serve as the community center for the industrial designers in the Triangle, alumni, and designers throughout NC. The department plans to host events for professionals, alumni, faculty, friends, students, and collaborators to meet and interact regularly in this space. Students will be able to receive advice on their design projects and also connect with the design community to advance their designs and careers.
Transforming the Way Students Work and Create
“Moving the Industrial Design program to Lampe Drive will transform the way our students work and learn in the studio spaces,” added Sharon Joines, associate dean of academic strategy and professor of industrial design. “The university recommends an average square footage of 100 feet per student for studio spaces. With the current space in Brooks Hall, our students only have about 57 square feet per student. This move will raise the average square footage per student, which is more conducive to a learning and making environment.”
“We collaborated with local architectural firm tonic design on this studio remodel,” said Dean Hoversten. “This $1 million project will require significant fundraising for the college, but we are fortunate to have already secured funding for Phase One, and can move forward with having students utilize the studio and classroom spaces in fall 2021.”
“Phase One is the building of the studios and classrooms and Phase Two is the making of a home and community.”
“The students, alumni, faculty and friends of Industrial Design have elevated the program to a prestigious, national status through decades of outstanding accomplishments. With the new facility, we will be poised to be a national leader in industrial design education” Dean Hoversten added.
Continued updates will be provided as renovations progress.
Contribute to the Capital Project
If you are interested in named spaces and other special giving opportunities, please contact the College of Design’s development team.
Gifts of any amount are appreciated for our renovation project. If you are in a position to support this initiative, we ask that you give using this link to help us reach our $1 million goal.
- Categories:



