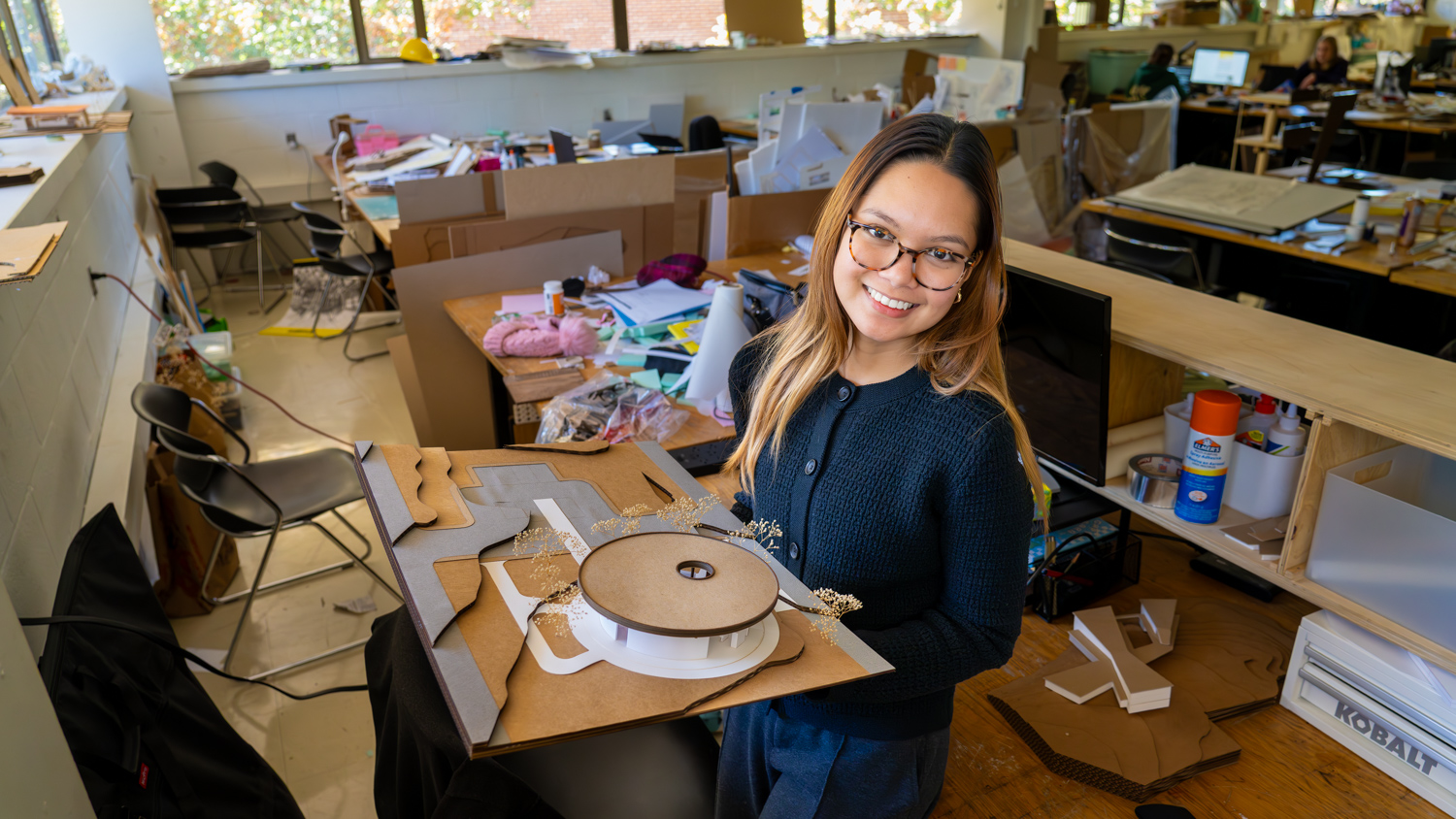Mindful Design: Students Create Shade Structures for Raleigh Skate Park

For architecture students in the Design + Build program, completing four shade structures for the Conlon Family Skatepark in just eleven weeks was a triumph. The second crowning achievement: spray-painted tags appeared soon after the artfully perforated, white panels were hoisted up and secured.
“We specifically chose to make the structures like canvases,” said Shannon Smith, an architecture senior who took Design + Build as an elective in the summer of 2024. “At our ribbon cutting, they were pristine and spotless. When we all went to see it as a final goodbye for class, they were covered in graffiti. It was pretty cool to see.”
For the team of four instructors and 15 students, it meant they had ensured that the design connected culturally with the intended community — a principle that lies at the heart of Design + Build.



Students in the program learned that architectural projects can be made stronger when their design process is part of a collaborative, community dialogue.
The challenge was to create shade at the Conlon Family Skatepark in downtown Raleigh, where the black asphalt on a sunny summer’s day becomes scorchingly hot. The group of undergraduate and graduate students met with the skatepark owners and representatives from the city of Raleigh. The goal was to create structures that both beautified the space and met the needs of people with disabilities.
“We don’t think that design occurs in a vacuum,” said David Hill, professor and head of the School of Architecture. “We understand that to do good design, you have to think about people, work with them, and understand their wants and needs. One of the goals of this program is not just to learn new technical skills, but to learn new skills to empathize with and understand the people that you’re designing for.”
“One of the goals of this program is not just to learn new technical skills, but to learn new skills to empathize with and understand the people that you’re designing for.”
Smith remembers working with a committee member for accessibility compliance and how important it was to listen and troubleshoot early in the process. “We had to make sure that there wasn’t a platform that you had to step up on, [which was] in one of the original designs, because that creates an accessibility obstacle,” she said.
Getting it right took a lot of problem-solving. But the challenge also gave students like Smith first-hand experience in ensuring structures were accessible to everyone — which was an opportunity to improve the design.
“Getting community feedback was what led to the success of the shade structures with a bench,” Smith said. Meeting the requirements in form and function, the four-paneled structures are accessible, portable and adjustable. Visible from Capital Boulevard, they look like colorful art installations.
The Design + Build program chooses projects where good design can make meaningful and material improvements in people’s lives. “I think that’s the impact,” Hill said. “We’re reaching a group of people who can really benefit from our skills
as designers.”
Mindful Design With Hands-On Skills
Design + Build is a unique program that sets itself apart by coupling design with the practical skills of construction. “Typically, schools of architecture do a really good job of teaching students how to draw things, imagine things, build models and provide a vision for the built environment,” Hill said. “But we don’t always make that translation into tangible things [and say], ‘Well, you drew it. Now, how do you build it?’”
Design + Build, on the other hand, challenges students to start from a blank sheet of paper and build a usable structure in eleven weeks. Students also learn about budgeting, financing and material procurement.
The Design + Build elective was the reason David Pulliam chose to get his master’s at the School of Architecture. He had prior work experience in construction and appreciated that NC State’s architecture program combined design theory with practical, hands-on skills.
“It was a really great opportunity to take something from inception and schematic designs all the way to construction,” Pulliam said. “You can design something on paper; you can design something on a computer. But when it comes to building it, there’s always problem-solving. I think it’s a valuable experience to see how your design can evolve.”
“You can design something on paper; you can design something on a computer. But when it comes to building it, there’s always problem-solving. I think it’s a valuable experience to see how your design can evolve.”
Pulliam especially enjoyed seeing the range of skills his teammates possessed — and their willingness to learn and share.
“People with no experience and people with experience all pooled together and taught each other,” he said. Smith, for example, learned to weld — an accomplishment from her Design + Build summer that she’ll never forget.
“Watching people develop these incredibly valuable skills, like making concrete forms, cutting steel or welding — I think that the most rewarding part was how much everybody grew through that experience,” Pulliam said.
This article first appeared in the spring 2025 issue of Designlife magazine. Explore other articles from this issue.
- Categories:


