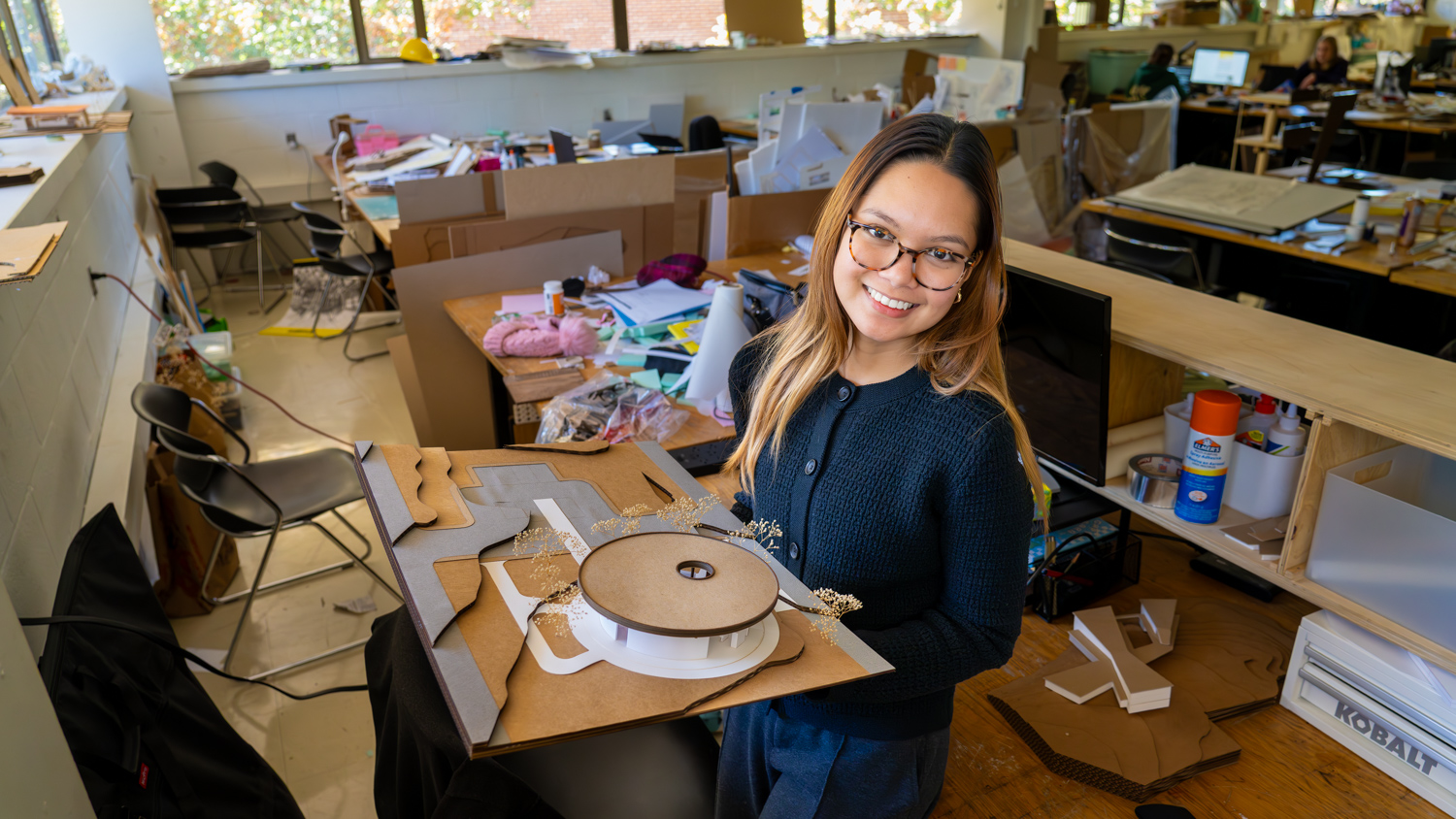Exploring our Spaces

by Jonas McCoy, former director of IT and operations at the College of Design.
Brooks Hall
Brooks Hall was completed in 1926 with Hobart Brown Upjohn serving as the architect. The building was originally named D.H. Hill Library for Daniel Harvey Hill, Jr. the third president of the North Carolina College of Agriculture and Mechanic Arts, and served as the first dedicated library building on campus. The building is located on the site of the first, second and third dormitories, which were built between 1892-1894. After construction of the larger D.H. Hill Library in 1953, the building was assigned to the School of Design and renamed in honor of Eugene Clyde Brooks, fifth president of the North Carolina College of Agriculture and Mechanic Arts in 1956. That same year, the north wing addition, known as the Matsumoto wing, was completed, with alumnus F. Carter Williams listed as the architect of record and founding faculty member George Matsumoto as the design architect. Other renovations, including enclosing the second floor of the Rotunda were completed. This work consolidated the school from three spaces in Patterson Hall, 111 Lampe Drive (formerly Daniels Hall) and “The Barracks,” former WWII army barracks behind Patterson Hall, into one united space. In 1966, the Cameron (south) wing was completed. The 1980s saw several renovations, including the closing in of the second floor lobby to create the Carol Groatnes Belk Rotunda, the addition of faculty offices to the third floor, and the addition of a slide room and offices in the Design Library. Throughout the 1990s, several ADA renovations were completed. In 2014, the IT Lab was renovated in the Cameron wing, and dedicated as the William Keating Bayley Information Technology Laboratory in honor of alumnus and first director of information technology, Bill Bayley.
Leazar Hall
Leazar Hall was completed in 1912 with Harry P.S. Keller serving as the architect. The building was named for Augustus Leazar, a state legislator from Iredell County who co-sponsored a bill in 1885 to establish an industrial school. While the first attempt was unsuccessful, a second attempt in 1887 passed, establishing North Carolina College of Agriculture and Mechanic Arts.
The original building served as a dining hall, with additions added in 1922, 1945, and 1947. In the late 1960s, the School of Design was assigned a part of Leazar Hall for fundamentals studio courses. After the dining hall closed in 1970, the school was assigned the majority of the third and fourth floors. In 2006, a renovation by Cannon Architects was completed, which included extensive interior work, adding a stairway and elevator tower to the south elevation as well as opening up the main space to show exposed beams. In 2013, Cannon Architects added additional doors and partition walls to the third-floor studios.
Kamphoefner Hall
Kamphoefner Hall was completed in 1978 with Wolf Associates serving as the architect. Originally named the School of Design Addition (SODA), faculty voted to rename it in honor of founding dean Henry Leveke Kamphoefner in 1989. The building stands on the grounds of the former YMCA building. Following a study that concluded a renovation was not feasible for the YMCA building, the YMCA building was demolished in 1975.
In 2006, the ground and first floors of the building were renovated by Cannon Architects. Two spaces received naming dedications – Burns Auditorium and Allred Gallery. Burns Auditorium was named in honor of Robert Paschal Burns, alumnus, longtime faculty member and administrator of the college. The Allred Gallery was named for S. Aaron Allred, one of the first graduates in architecture from 1953.
111 Lampe Drive
111 Lampe Drive The building known as 111 Lampe Drive has had several names, including the Physics Electric Building and Daniels Hall. It was completed in 1926 with Hobart Brown Upjohn serving as the architect. When it was first completed, it originally housed the departments of electrical engineering and physics. In 1937, the building was renamed Daniels Hall for Josephus Daniels, a charter member of the Watauga Club and Raleigh News & Observer editor from 1894. The name was removed in 2020 following the Daniels family’s request and a public petition to the UNC System due to Daniels’ ties to white supremacy.
In 1953, an addition was completed by architect Northrup O’Brien to add an additional three floors to the building. In the mid-fifties, the building became home to administrative offices for the School of Design on the fourth floor until the school relocated to space in Brooks Hall. In 2021, the first floor was assigned to the College of Design. After renovations, the industrial design department moved into the newly-completed faculty offices, studios, classrooms and makerspace.
All historical photos are from the NC State University Libraries’ Digital Collections: Rare and Unique Materials.
_____________
This article first appeared in the 2023 issue of Designlife Magazine. Read other stories from our 75th anniversary.
- Categories:


